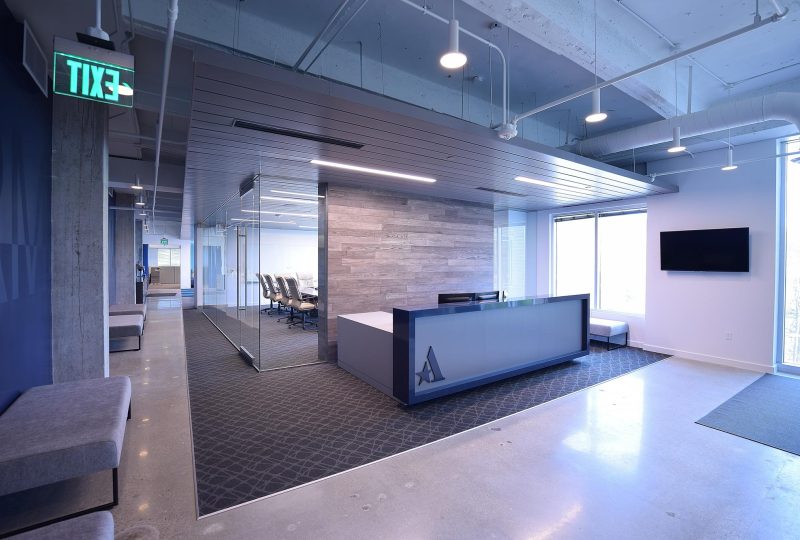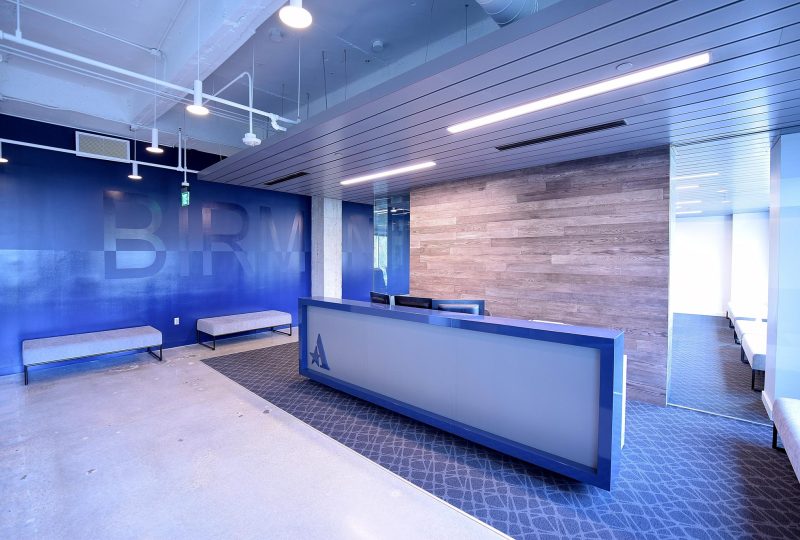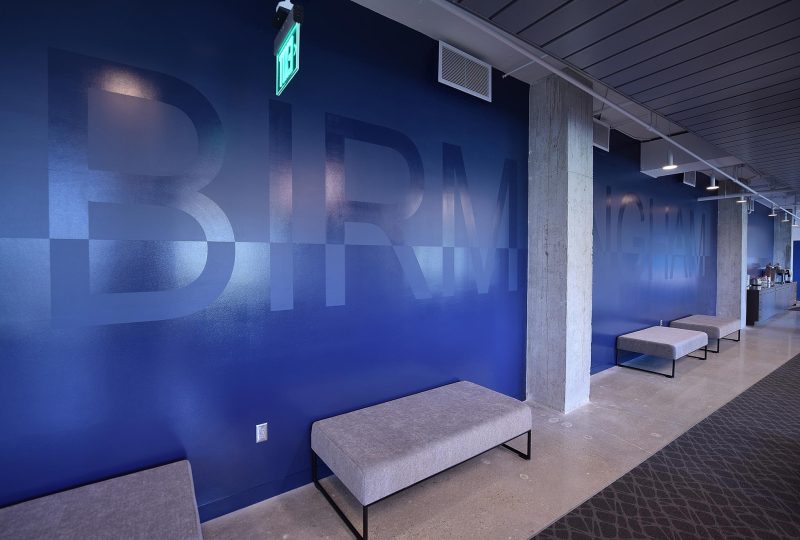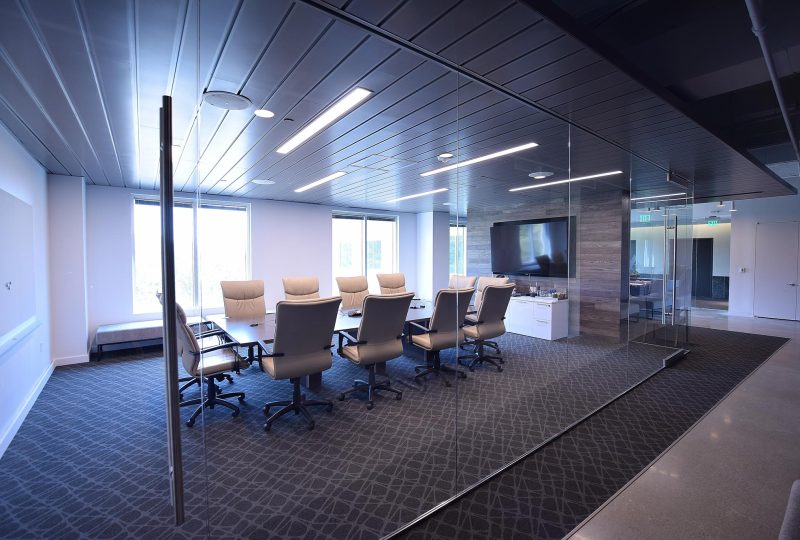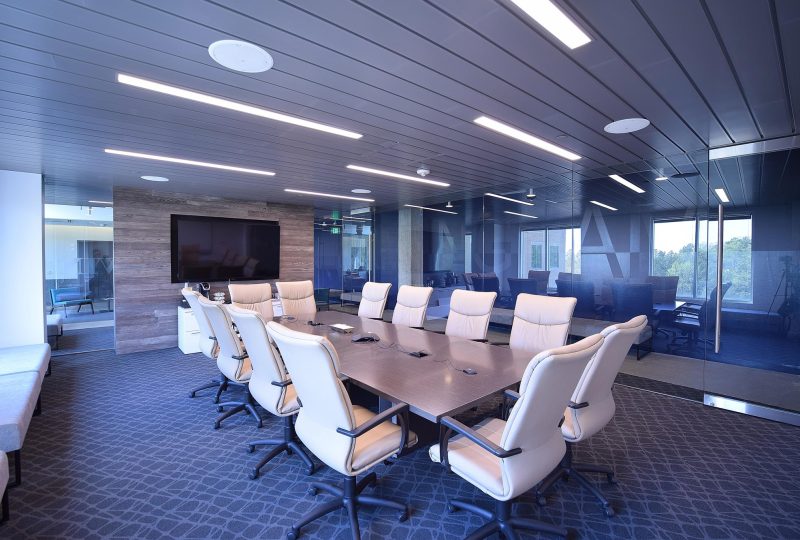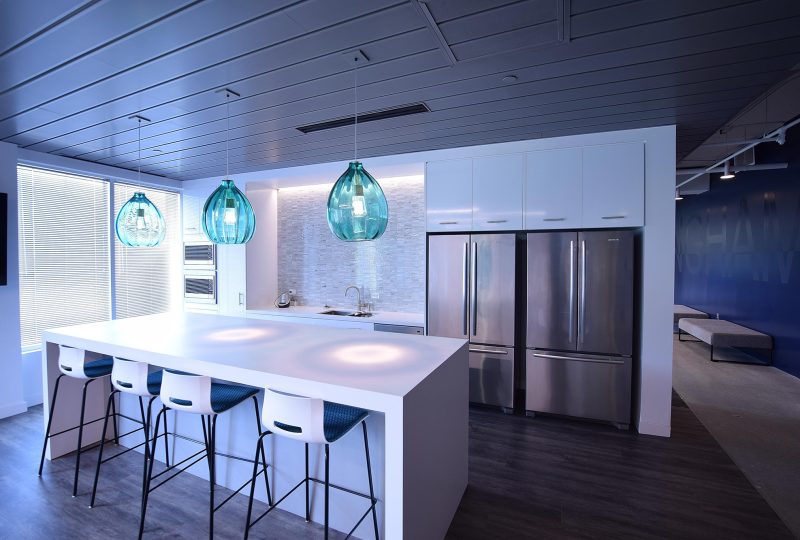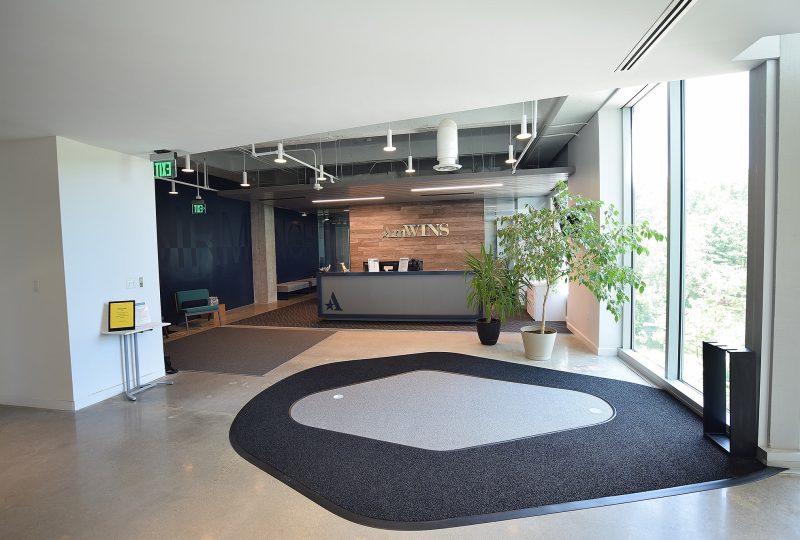AmWINS Insurance Group took advantage of a unique floor plan at the 880 Montclair Building when designing their suite. AmWINS elected to go with exposed concrete floors, columns and ceilings in their Reception, Conference Rooms and Breakroom – a new metal ceiling and glass walls were continued through these areas as well. In the “back of house” is your standard offices and open work station areas.
In 2019, AmWINS expanded to accommodate their expanding company.
Completion
2016
Size
23,000 SF
Type of Construction
Tenant Improvement
Architect
Gensler

