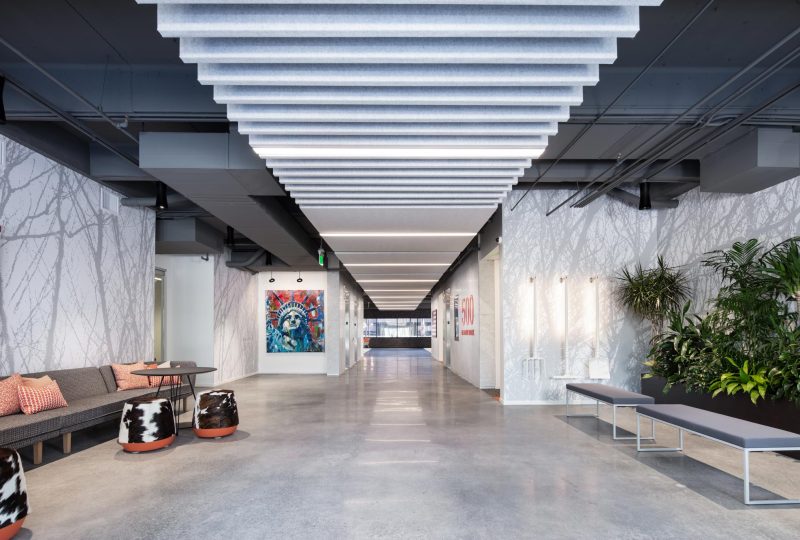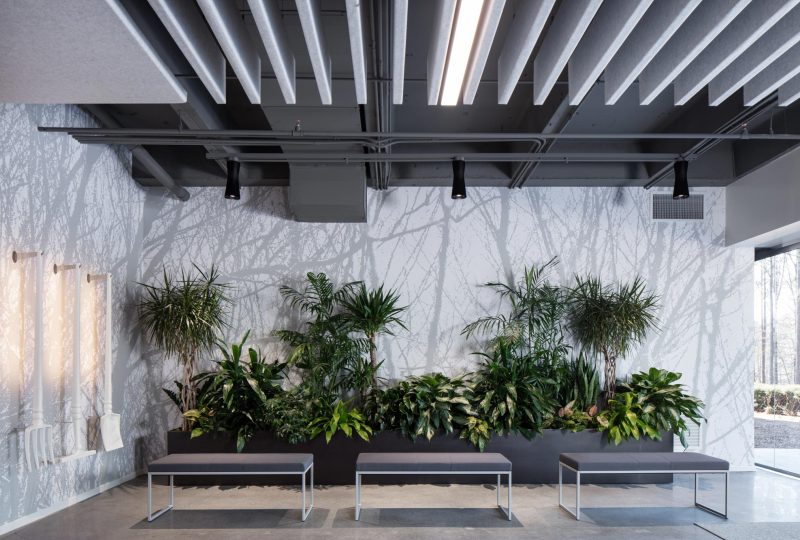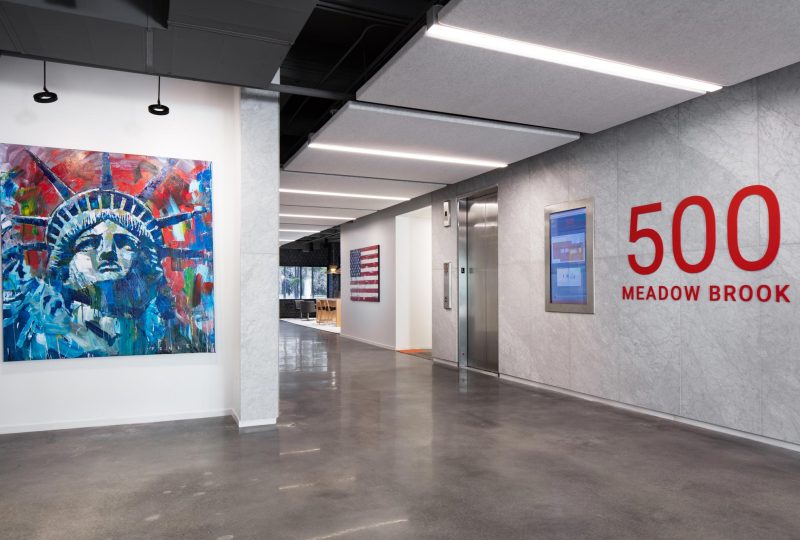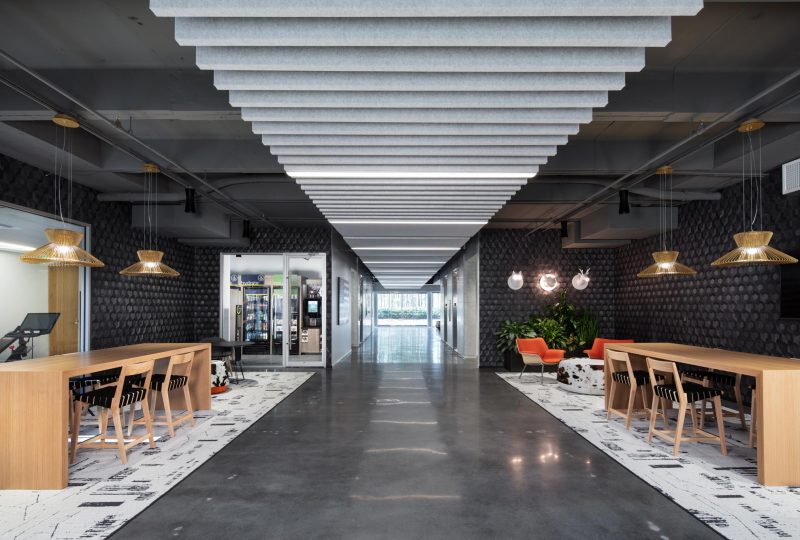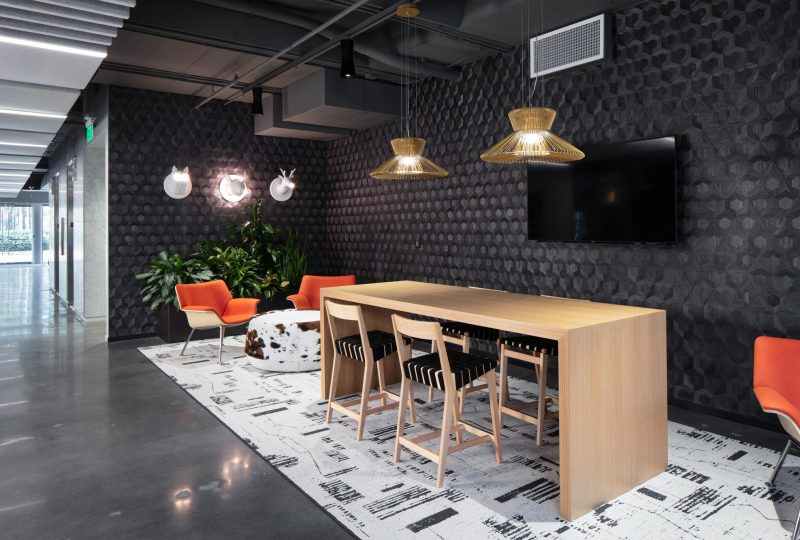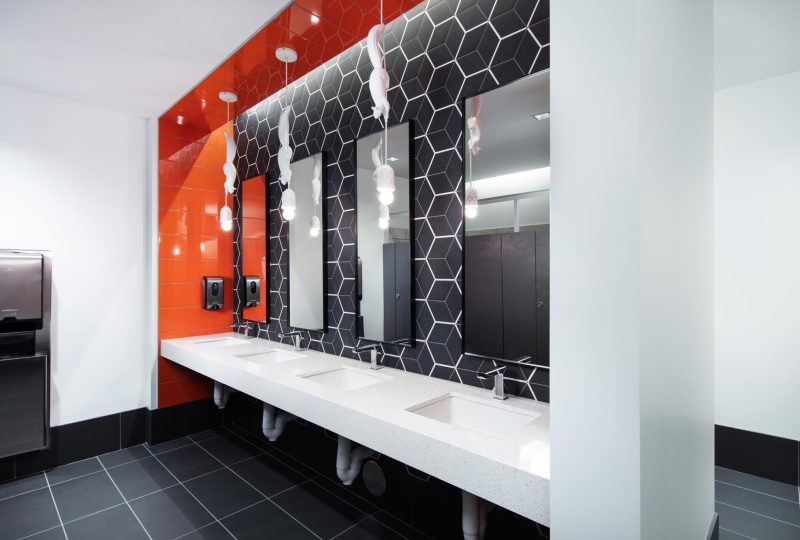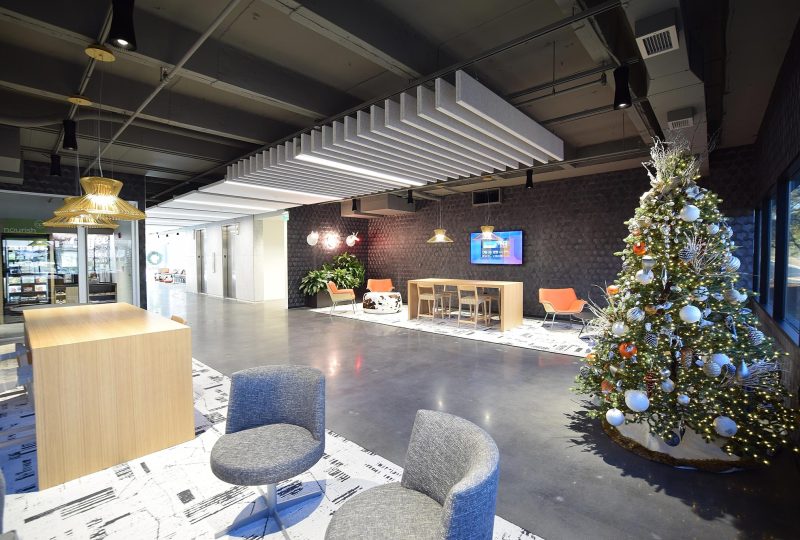The Meadowbrook 500 1st floor project included a brand new common entry area into the building inclusive of new restrooms, a fitness center, a common conference room, a café area, elevator cab upgrades, and a long lobby stretching front the front to rear of the building. A new exterior aluminum panel canopy highlights the brand new colored concrete patio entry into the building with new frameless glass entry doors. Exposed ceilings with acoustical felt panels and blades throughout the entire lobby were utilized as well as a new marble wall panels in the center elevator core.
Completion
2020
Size
10,000 SF
Type of Construction
Capital Investment
Architect
ASD SKY

